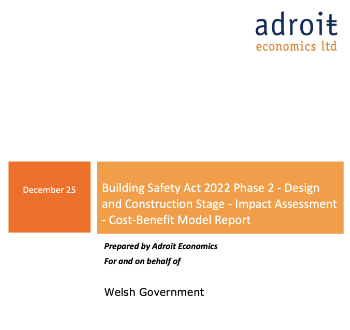Vastu shastra

|
Vastu Shastra (VS) is an ancient Hindu system of architecture and design that also embodies traditional Buddhist beliefs. It literally means the ‘science of dwelling’ and aims to achieve harmony and prosperous living by eliminating negative energies and enhancing the positive ones. Just like Feng Shui, it can be applied to buildings in the hope that they will become better places for the heart and soul.
Vastu Shastra is the written part of Vastu Vidya – the ancient wider theories of architecture and design from ancient India.
At the core of Vastu Shastra is the idea that energy is all around us, some of which has positive effects on humans and some negative. Eliminating the negative and enhancing the positive at any location will help building occupants – whether individuals, families or businesses – to become not only more prosperous and progressive but also to think and act positively. Such 'enhanced' places are claimed to be more in tune with ‘mother nature’, helping people to live balanced and happy lives.
According to proponents of Vastu Shastra, if a building is not constructed according to VS principles, the effect on those living or working there will be a lack of harmony and progression, leading to a reduction in wealth, illness and even the death of loved ones.
[edit] History
Ancient Vastu Shastra principles cover design, layout, measurements, ground preparation, spatial hierarchy and geometry. They aim to achieve an organic whole that is in harmony with nature. Geometric patterns, symmetry and directional alignments are used to integrate architecture and structure with the natural world.
There were numerous Vastu Shastras on architectural design in ancient India which were circulated up to the tenth century AD. They covered areas such as temple layout, design and construction (so that it becomes a holistic element in the community) and design principles for houses, villages and towns. There might also have been chapters on town planning and house construction, and how to integrate water bodies and gardens to achieve natural harmony.
The Mandala – a spiritual and ritual symbol representing the universe – forms a key component of VS design; it may occupy one square module or many, up to 196 (14 x 14 squares). A typical example of Vastu Shastra design is the symmetrical and concentric layout of Hindu temples where each concentric layer has spiritual and ritual significance (the Mandala).
[edit] Modern usage
The ancient body of Vastu Shastra knowledge is sometimes used as a guide by modern architects, but it is not adhered to as if it were a code. The square grid mandala may be used as a model of organisation but does not form a ground plan. According to Sachdev and Tillotson, employing the mandala concept of VS does not mean that every room has to be square. The basic theme is a core element of central space surrounded by peripheral zones, with direction imparted by spatial function and sunlight (Ref ‘The Making of an Indian City’, Sachdev and Tillotson, Reaktion Books).
Some modern architects such as RIBA gold medallist Charles Correa incorporate VS principles in their work, while Le Corbusier is thought to have used VS in his design for Chandigarh city, India.
[edit] Related articles on Designing Buildings Wiki
Featured articles and news
What they are, how they work and why they are popular in many countries.
Plastic, recycling and its symbol
Student competition winning, M.C.Esher inspired Möbius strip design symbolising continuity within a finite entity.
Do you take the lead in a circular construction economy?
Help us develop and expand this wiki as a resource for academia and industry alike.
Warm Homes Plan Workforce Taskforce
Risks of undermining UK’s energy transition due to lack of electrotechnical industry representation, says ECA.
Cost Optimal Domestic Electrification CODE
Modelling retrofits only on costs that directly impact the consumer: upfront cost of equipment, energy costs and maintenance costs.
The Warm Homes Plan details released
What's new and what is not, with industry reactions.
Could AI and VR cause an increase the value of heritage?
The Orange book: 2026 Amendment 4 to BS 7671:2018
ECA welcomes IET and BSI content sign off.
How neural technologies could transform the design future
Enhancing legacy parametric engines, offering novel ways to explore solutions and generate geometry.
Key AI related terms to be aware of
With explanations from the UK government and other bodies.
From QS to further education teacher
Applying real world skills with the next generation.
A guide on how children can use LEGO to mirror real engineering processes.
Data infrastructure for next-generation materials science
Research Data Express to automate data processing and create AI-ready datasets for materials research.
Wired for the Future with ECA; powering skills and progress
ECA South Wales Business Day 2025, a day to remember.
AI for the conservation professional
A level of sophistication previously reserved for science fiction.
Biomass harvested in cycles of less than ten years.
An interview with the new CIAT President
Usman Yaqub BSc (Hons) PCIAT MFPWS.
Cost benefit model report of building safety regime in Wales
Proposed policy option costs for design and construction stage of the new building safety regime in Wales.
Do you receive our free biweekly newsletter?
If not you can sign up to receive it in your mailbox here.
























